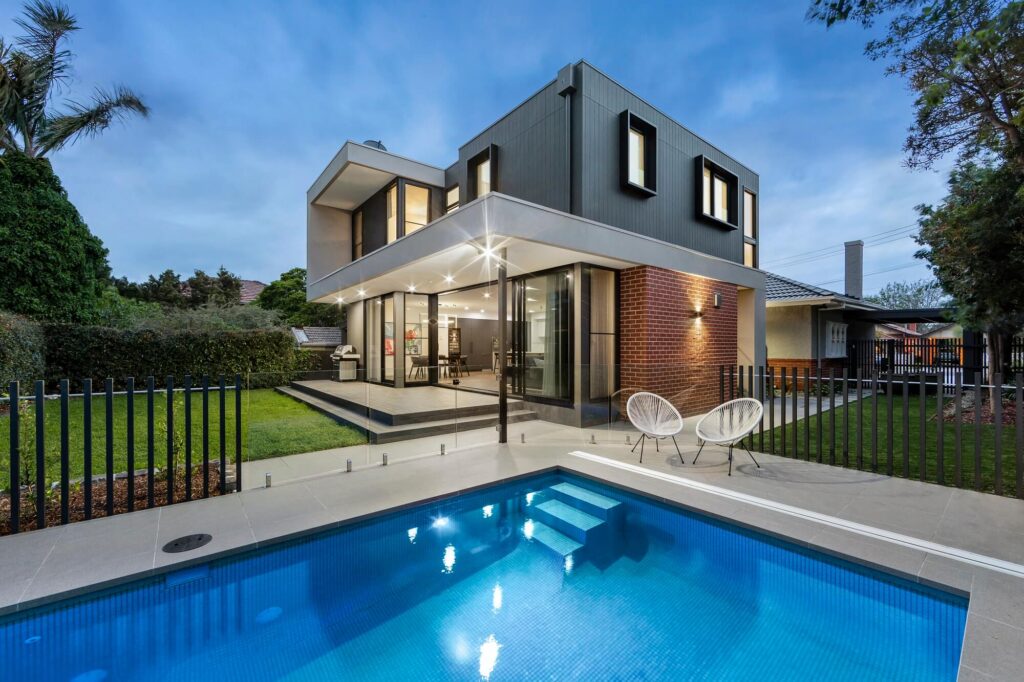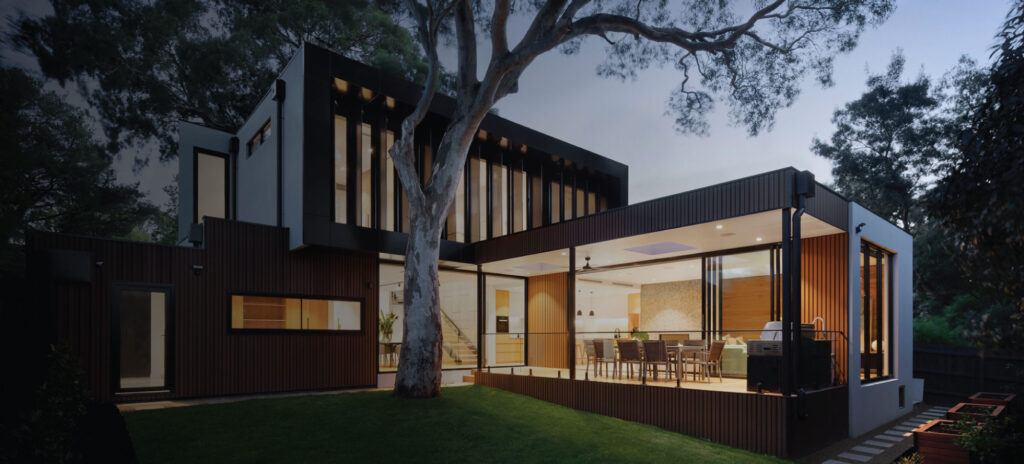Services
At JM Infra, we offer a comprehensive array of services that cater to every aspect of the construction spectrum. From project planning and development to sustainable building solutions, our expertise covers construction management, design-build solutions, renovation, and restoration. Our commitment is to deliver superior quality and innovative construction services, ensuring every project exceeds expectations and embodies our dedication to excellence.
Construction
Unlock the potential of your vision with our comprehensive construction services. From warehouses to high-rise buildings, schools, hospitals, and luxurious villas; our expert team combines innovative design and precise execution. We bring spaces to life, ensuring functionality, safety, and aesthetic appeal in every structure we build.
- Warehouse Construction: Tailored solutions for efficient storage.
- Highrise Buildings: Modern, sophisticated structures for urban landscapes.
- Schools and Hospitals: Safe, functional, esthetically pleasing educational and healthcare spaces.
- Villas Construction: Luxury living with personalized design and craftsmanship.




Layout Development
Experience thoughtful urban planning with our layout development services. From efficient underground drainage systems to seamless networks for water, electricity, and fibernet; we create sustainable and well-integrated layouts. Our commitment extends to green spaces, with avenue plantations and parks, ensuring your community thrives in a harmonious environment.
- Underground Drainage: Sustainable and compliant drainage systems.
- Underground Water and Electricity: Reliable access to essential resources.
- Underground Fibernet: Cutting-edge technology for high-speed internet connectivity.
- Avenue Plantation and Parks: Green spaces enhancing community well-being.
- Submarine Layouts: Efficient planning for futuristic coastal developments.
Interior Works Services
Elevate your living and working spaces with our bespoke interior design solutions. Whether it’s transforming houses into personalized homes, creating productive collaborative office interiors, or crafting engaging commercial spaces, our team specializes in bringing functionality and aesthetics together. Step into spaces designed for comfort, productivity, and visual appeal.
- Home Interiors: Functional and aesthetically pleasing living spaces.
- Office Interiors: Productive, collaborative, and employee-friendly workspaces.
- Commercial Interiors: Engaging environments for retail and hospitality.




MEP Services
MEP, or mechanical, electrical and plumbing engineering, are the three technical disciplines that encompass the systems that allow building interiors to be suitable for human use and occupancy. MEP systems turn buildings from empty rooms into comfortable spaces that welcoming and liveable, whether it’s a 50-storey building or a laboratory to work in.
Due to their high degree of interaction between them, MEP installations are often addressed together; this also avoids conflicts in equipment locations, a common issue when MEP systems are designed in isolation. As a result of this complexity, modern engineering consulting firms use software to speed up this design process. Simple, repetitive tasks are automated by a computer, allowing MEP design engineers to focus their attention elsewhere.
Here, we’ll take a closer look at these three disciplines to view them in the context of lab design to see how they’re factored into a project plan, as well as the benefits and advantages that MEP have in building construction.
- HMDA: Streamlined approvals for Hyderabad metropolitan projects.
- DTCP: : Compliance with town and country planning norms.
- HUDA:: Adherence to urban development standards in Hyderabad.
- RERA: Legal compliance for transparent real estate projects.
Specifications
a) Drawing, Dining, Living, Bedrooms, kitchen and Balcony: Smoothly finished with putty and acrylic and emulsion paint
b) Bathrooms: Grid ceiling to cover all service lines
a) Drawing, Dining, Living, Bedrooms, kitchen and Balcony: Smoothly finished with putty and
acrylic and emulsion paint.
b) Bathrooms: Reputed make of Ceramic tiles cladding up to lintel height.
c) External Finishing: Texture Finish & two coats of exterior emulsion paint of reputed brands
with architectural features.
a) Telephone point in drawing and master bedroom
b) Intercom facility to all units connecting security
c) Provision for cable TV connection in drawing, living and all bedrooms
d) One internet connection provision in drawing, living and all bedrooms
a) Concealed copper wiring of reputed make
b) Power outlet for air conditioners in all bedrooms and living
c) Power outlet for geysers in all bathrooms and utility.
d) Power outlet for chimney, hob, refrigerator, microwave oven, mixer/grinder in kitchen
e) Washing machine and dishwasher point in utility area
f) Three phase supply for each unit and individual prepaid meters
g) Miniature circuit breaker(MCB) for each distribution board of reputed make.
h) Modular switches of reputed make
Red Bricks with 9″ inches outer walls and internal walls with 4″ inch
a) Vanity type wash basin with single lever basin mixer
b) EWC with flush tank of the reputed brand
c) Single lever bath and shower mixer
d) Provision for geysers in all bathrooms
e) All faucets are chrome plated of reputed brands
• Kitchen
a) Granite platform with single bowl stainless steel sink
b) Provision for water purifier
Wall Finishing
a) Drawing, Dining, Living, Bedrooms, kitchen and Balcony: Smoothly finished with putty and acrylic and emulsion paint.
b) Bathrooms: Reputed make of Ceramic tiles cladding up to lintel height.
c) External Finishing: Texture Finish & two coats of exterior emulsion paint of reputed brands with architectural features
a) Drawing, Dining, Living, Bedrooms, Kitchen: 800 X 800 mm size double charged vitrified tiles of reputed brand with spacer joint.
b)Balcony/Bathrooms/Utility: Anti-skid vitrified/ceramic tiles
c) Corridors: Vitrified tiles with spacer joint
d) Staircase: Natural Stone/Granite
All Windows are of aluminum alloy/UPVC glazed sliding/open able shutters with EPDM gaskets, necessary hardware with M.S Grill and provision for mosquito mesh shutter
All Windows are of aluminum alloy/UPVC glazed sliding/open able shutters with EPDM gaskets, necessary hardware with M.S Grill and provision for mosquito mesh shutter
Waterproofing shall be provided for all bathrooms, balconies, utility area and roof terrace
